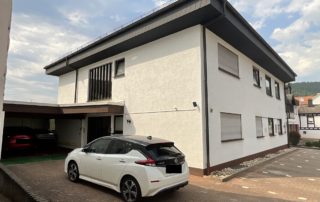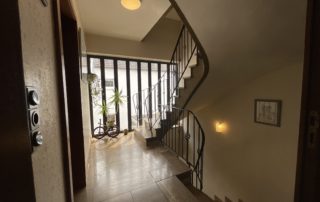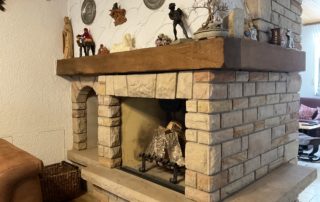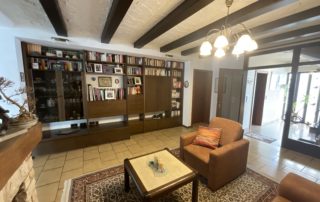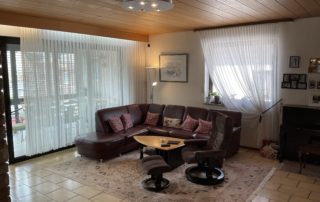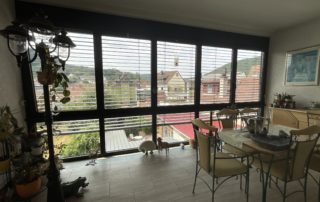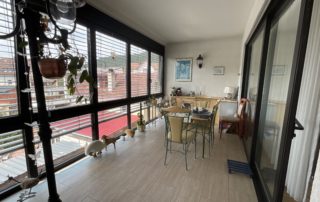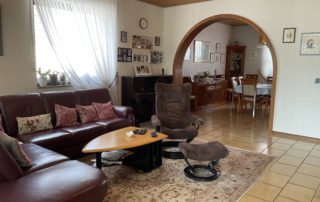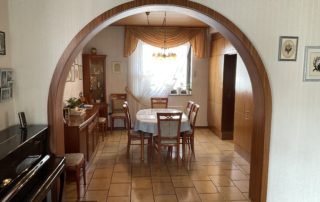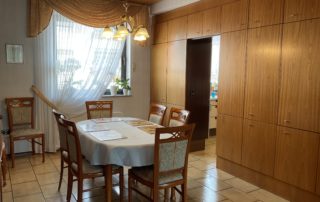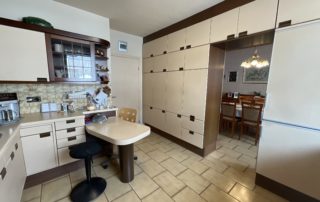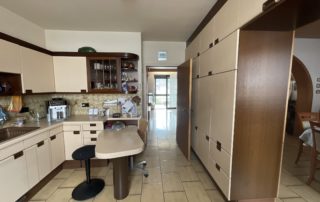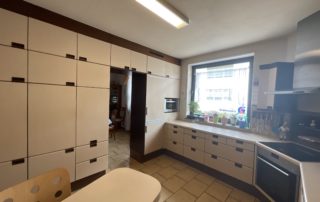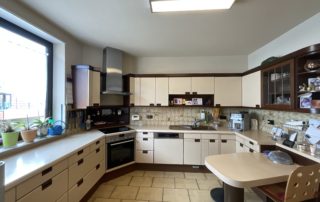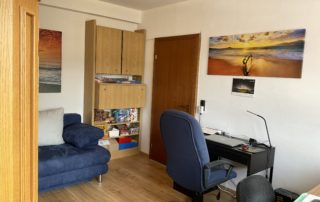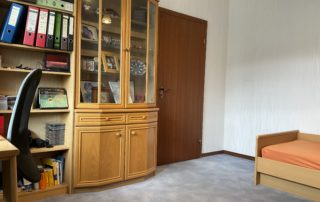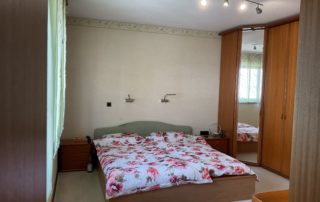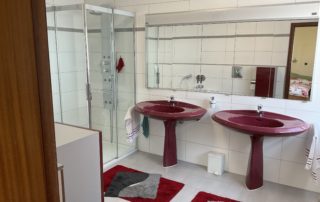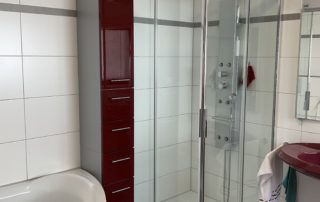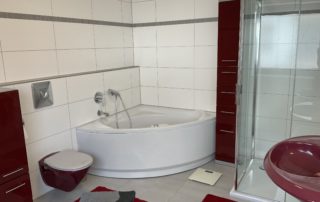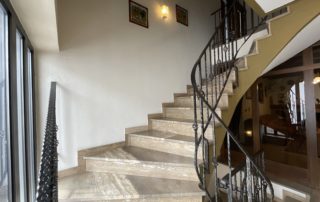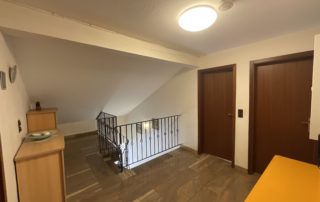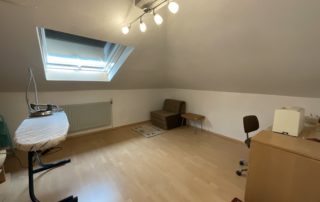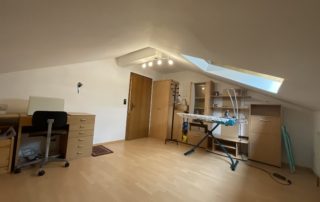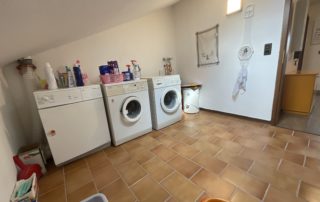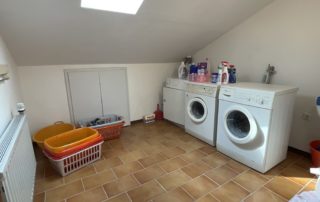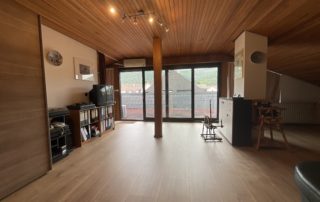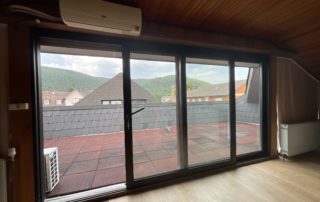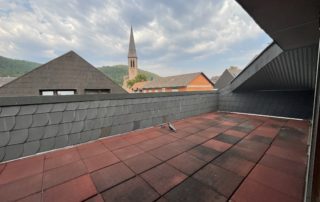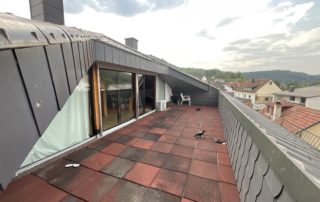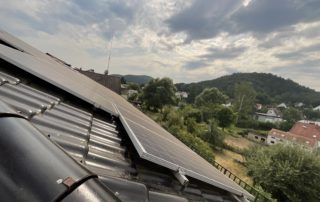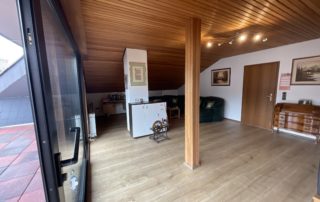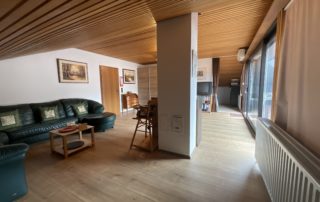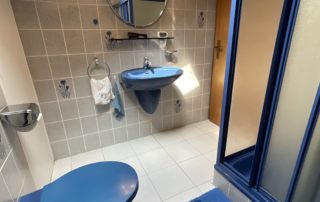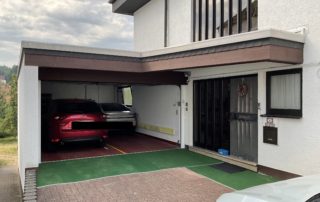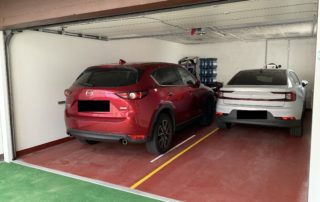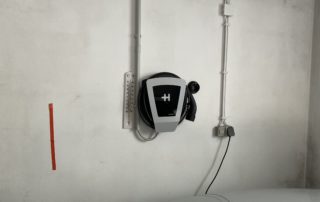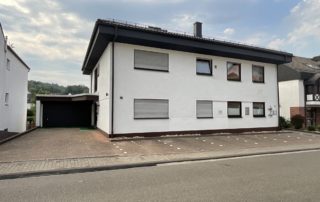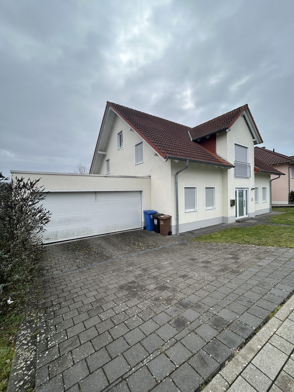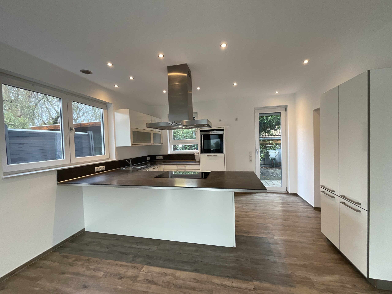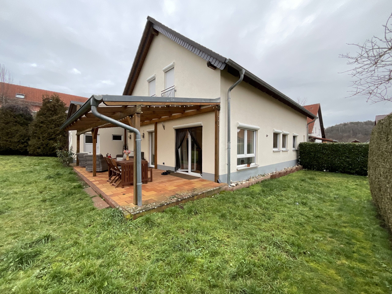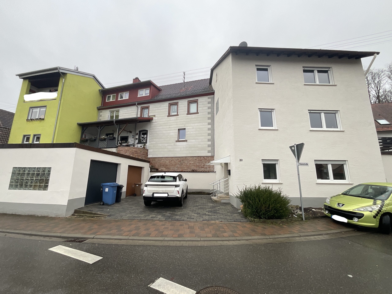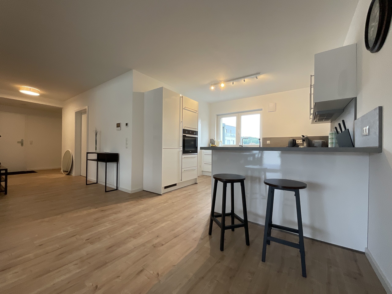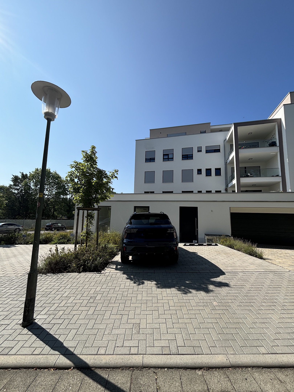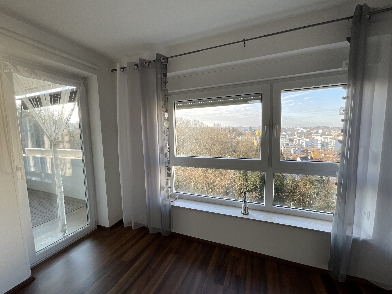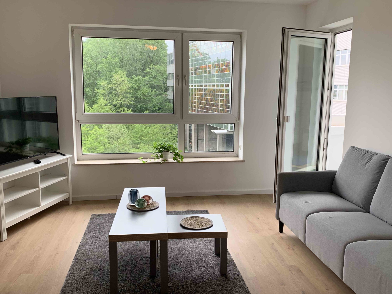THIS PROPERTY IS SOLD.
stats:
year of construction: 1981
land area: 510 sqm
living area: 415 sqm
number of floors: four including the basement
9 rooms
3.5 baths
equipped kitchen
chimney
conservatory
roof terrace
underfloor heating & radiators
heating: heat pump
photovoltaic
solar thermal
double garage ()
wall box/charging station
parking spaces
practice area with guest toilet
basement/cellar
renovations:
conservatory: 1995
roof: 2003
solar thermal 525 kw: 2004
garage door: 2010
Kitchen appliances: 2011
roof terrace: 2012
Heat pump: 2013
master bathroom: 2014
photovoltaic 8.06 kw: 2016 (annual ity yield 6,300 kWh)
storage 8.8 kw: 2017
wall box/charging station: 2020
available: now
house is empty (except for built-ins, kitchen etc.)
selling price: € 340,000
Commission: 3.57% incl. VAT
THIS PROPERTY IS SOLD.
Timeless, spacious and close to nature:
Single/two-family house in Münchweiler a.d. Rodalb for sale (close to Pirmasens)
Are you looking for a lot of living space and do you like the Palatinate Forest? Then you are in the right place in Münchweiler an der Rodalb.
The detached house has 4,467 square feet of living space on three floors plus a basement. It is a massive building from the eighties that has been completely renovated. It is very spacious and timelessly designed.
In the center of the first floor is an open fireplace room, that welcomes you as you enter and immediately ensures a feeling of well-being. The home also considered a well-thought-out separation of the living area from the sleeping area. The room behind the fireplace is a very large and bright living room with an adjoining sunroom (winter garden) and a dining room with access to the kitchen. The kitchen is equipped with high-quality appliances and built-in cupboards all around, which offer a lot of storage space. On one side of the room, the cupboards are accessible and usable from both the kitchen and the dining room.
In front of the fireplace room you will find on the left side two children’s rooms with a bathroom with a shower, and to the right is the parents’ sleeping area with a large built-in wardrobe and a spacious private bathroom with double sinks, corner bathtub and shower.
In the stairwell there is a small room currently used as a storage room; however, it has connections for a sink and toilet.
The upper floor offers a large room with air conditioning, which can be used as either a bedroom, hobby room, guest room or office. From this space you can also gain access to the large roof terrace. There is another bedroom, a bathroom with a shower and a large storage room with connections for a washing machine and dryer. This room could also be equipped with a kitchen, so you can use this upper floor as a separate apartment.
On the ground floor there is currently a medical practice with a separate entrance (opposite side of the house entrance). There are several treatment rooms and two toilets. The conversion to an apartment is an alternative.
There are parking spaces for patients in front of the house, which you and your guests can use outside of the practice hours.
The basement is dry and offers several storage rooms or even a fitness room is possible, for example.
There is also an adjacent double garage with an gate and an installed, functional electric charging station. The driveway is large enough for two vehicles in a row.
The entire house is heated with a heat pump and has underfloor heating on the ground floor (practice and 1st floor), the attic has radiators. The windows are double-glazed and there is a photovoltaic and a solar thermal system installed.
The floor coverings consist of tiles, some carpeting (in two bedrooms) and parquet/hardwood flooring.
The existing built-in wardrobes are all made of solid wood and tailored to the respective rooms, which are practical for everyday use and offer plenty of storage space.
The front door can be opened via a programmed code or fingerprint (in addition to the normal door lock). There is also a camera installed to see guests at the door from the living area.
Münchweiler a.d. Rodalb belongs to the Verbandsgemeinde of Rodalben; in the district of Südwestpfalz in Rhineland-Palatinate.
The town offers a train station, a primary school and two day-care centers, a pharmacy, various medical practices and physiotherapists, a hairdresser, an Sparkasse (bank) branch; there is a bakery, several restaurants, a sports club with tennis courts and a new park with duck pond and playground, as well as the community center for parties. Outdoor fans can quickly get into the forest here and can go for walks, jogs or bike rides.
The location of the house is perfect for being able to do all these everyday things even on foot. Thanks to the very good transportation connections, you can quickly get to the B-10 in the direction of Landau or via the bypass to easily get to Pirmasens, Rodalben or Kaiserslautern (B-270).
stats:
year of construction: 1981
land area: 510 sqm
living area: 415 sqm
number of floors: four including the basement
9 rooms
3.5 baths
equipped kitchen
chimney
conservatory
roof terrace
underfloor heating & radiators
heating: heat pump
photovoltaic
solar thermal
double garage (electric)
wall box/charging station
parking spaces
practice area with guest toilet
basement/cellar
renovations:
conservatory: 1995
roof: 2003
solar thermal 525 kw: 2004
garage door: 2010
kitchen appliances: 2011
roof terrace: 2012
heat pump: 2013
master bathroom: 2014
photovoltaic 8.06 kw: 2016 (annual electricity yield 6,300 kWh)
storage 8.8 kw: 2017
wall box/charging station: 2020
available: THIS PROPERTY IS SOLD.
house is empty (except for built-ins, kitchen etc.)
selling price: € 340,000
Commission: 3.57% incl. VAT
Interested?
Contact me to arrange a showing:
German Aid
0173 3647569
info@german-aid.com
www.german-aid.com
Disclaimer: German Aid is not responsible for the content and cannot be held liable for any errors in this property description. The information about the property was provided by the owner. Prospective buyers with financing confirmation can request the relevant documents for inspection.
Contact Lilly for details and showings.
0049 173 3647569 (iMessage & WhatsApp)
info@german-aid.com
Request showing/info
Real Estate
Temporary Lodging TLF / TLA / TDY and Long Term Rental

